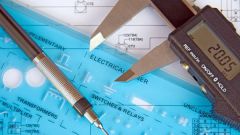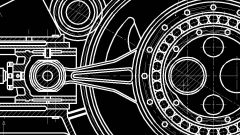You will need
- computer;
- - CAD Kompas-3D.
Instruction
1
Drawing in Kompas-3D can be as in normal two-dimensional drawing and create a three-dimensional model , followed by projecting it on a flat drawing. In order to create a two-dimensional drawing, select in the program Kompas-3D select "Create" - "Drawing". You will see a field for sketching.
2
Next you need to find on the screen "Compact panel". If the panel is not displayed, enable it in the tab "View" - "toolbars". "Geometry" "Compact panel" you will be offered some simple geometric objects with which you will be able to create a drawing. Choosing one of them, try to draw a geometric object in a drawing. Please note that the key parameters of the future figures you may specify either "by eye", pointing with the mouse the position of each the next point, and similarly, by setting the numerical values in the resulting panel "Current state".
3
It may be very useful for you the item "Compact panel" called "Edit". It has mirroring, rotation angle, shortening or lengthening to a given object direct, and many others. Some of the editing functions work for the selected objects, while others need to choose in advance.
4
To create a three-dimensional object and subsequent projection of it in the drawing, select "New" - "Detail". Before you open the box, create a 3D model.
5
Now you need to choose the area where you are placing a sketch of the future 3D model (XY, XZ, or YZ). Select the desired plane, click Sketch. The program switches to generate the sketch.
6
Sketching generally similar to the plane of the drawing described in paragraphs 2, 3. After the sketch is created, go into edit mode parts ("the panel" - "Edit a part"). This item will allow you on the basis of the generated thumbnail image to build the 3D model by various operations (extrude, cut, cross section, etc.). Selecting the desired operation, set options, edit the details, press "Enter".
7
Likewise, creating three-dimensional elements and by combining them together, you can create the desired object. In order to then transfer it to a drawing, save the model to file, then select the menu item "Operation" - "Create a new drawing from the model". This will open the drawing sheet, and you will be prompted to select which projection you want to see on a future drawing. Select them and press "Enter".






