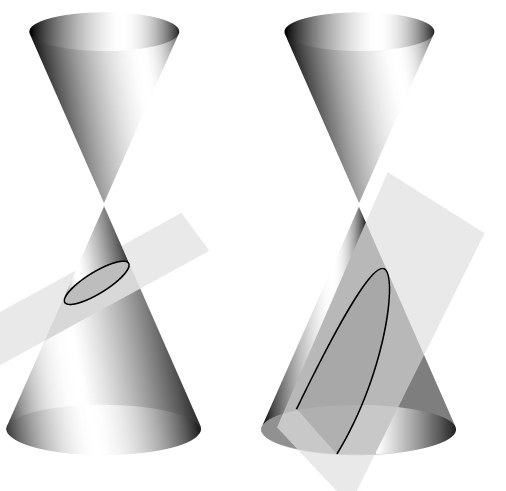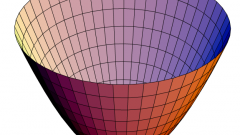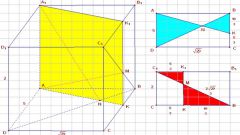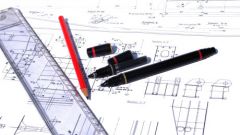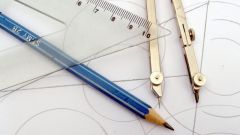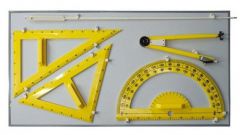You will need
- pencil;
- - a sheet of paper;
- - the range.
Instruction
1
Draw the object in the three main planes, the main, top and sides. On the main guide shape sloping line that shows how is a front-projecting plane. Note on a straight all the main points of entry and exit section. For example, if the rectangle is one point of entry and one exit, if the prism is four dots: two dots is the entry into the figure and the exit, the two remaining sides of the prism.
2
A parallel line to the section plane, the distance may be arbitrary. From the resulting point on the axis of the main guide perpendicular to the auxiliary straight to the intersection with the parallel axis. Do you get the projection of the points of the shape in the new coordinate system.
3
Define the width of the projected shape. Note on the top view projection of each primary point. For this point, located on the main form, drop a line. Each re- section shape and the straight note. For example, A is the point on the main view, then A’ and A” is the corresponding projection. The distance between the vertical projections of these points put in the new coordinate system. The resulting figure is the actual size of the inclined section.
Note
If you got a round figure, together with the main points, select a few intermediate points. Distance choose between them the same. In the end, the figure of the natural cross section will be an ellipse.
Useful advice
The each projection of the coordinate system to number under his number. For example, the main view is a projection in the system P, then the top view projection of the system P1, a side view in the system P2, and so on. This will facilitate the task numbering of the projections of the points.
