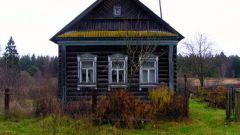You will need
- The beams or logs, cutting boards, two jacks, assistant
Instruction
1
If the house is preserved well, it makes sense to update its Foundation, and at the same time to raise the frame above the ground. You may also have to change the lower crowns of the framework that have become unusable and rotten.
2
Choosing the design of a new Foundation, give preference to solid, which can be performed in the form of a tape, reinforced with steel rods. You can use old brick Foundation on which, as on the cushion, will be the new Foundation.
3
Material for repair of house will be a log of suitable diameter or a standard smooth beam. Log length should match the dimensions of the framework. Before lifting the frame, disassemble the house floor, remove partitions.
4
For rise of the house will need two jacks. The peculiarity of this technology is that the rise angle of the house leads to a deflection of the timber of the waist. The rise must be smooth and gradual, otherwise composite crowns can disperse.
5
Technology recovery log is not difficult. Corner house back the two jacks, and carefully pull about two centimeters. Bearing put the gasket corresponding to the lift height. Lower the jacks and move on to the next corner.
6
Everything turns out just, but only if the house broke away from the old Foundation. More complicated is the situation when the entire perimeter of the house put on props, and caved in part of the bottom of the log rests on the old Foundation. Excessive lifting height of the frame in this case can rotate around this point.
7
Stop trying to expedite the process, raising over time the design on a few extra inches. The frame may expand. Important gradualism and lack of haste.
8
Use the insurance. When the frame up to 10 cm, insert into the gap between the support and beam a special strip of scrap Board. This will save the situation, if you refuse Jack. The Jack should be set very carefully. In place of the Jack wood must be sturdy, strong and without rot.
9
After lifting the house to the desired height beneath it establishes a new Foundation, with struts and other supporting elements are removed.






