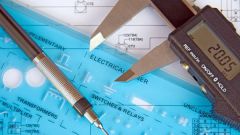You will need
- roulette;
- - sheets of paper;
- - a pen or pencil;
- computer.
Instruction
1
The scheme of the apartment is a projection of its walls in the horizontal plane. You have to draw it in certain scale in compliance with all dimensions and proportions. 1:20 scale can be used to plan construction of an apartment. This scheme allows to visualize all the rooms and placed in their furniture.
2
Using a tape measure make measurements in all rooms of the apartment, including sanitary unit and the utility room. Measure also the thickness of each wall, door and window openings, their distance from the corners. To accommodate all, apply the measured values to a sketch drawn on a sheet of paper. For visualizing and finalizing the schema, use special programs, installing them on the computer.
3
Advanced users can take advantage of the vector editor CorelDraw or Adobe Illustrator, but they require special knowledge and skills. Easy MS Visio is included in the extended set of MS Office, using it, you can according to their size draw a plan-scheme of the apartment. It supports also the possibility to draw on the diagram the dimensions, pieces of furniture, but the image on the screen will be black and white.
4
Another programme MyFloorplanner, allows you to create almost professional diagram of your apartment. In online mode you can create it interactive plan, draw walls and surfaces to put items of furniture from the standard library embedded into the software, apply lighting and even texturing the surface of various objects. A free account allows you to create and save the plan to your flat with five options for placement of furniture.
5
Using any of the following programs, draw the plan-scheme of the apartment. Indicate on it the location of Windows and doors in accordance with the measured in-kind values. Show which way open doors, to take account of this factor in the arrangement of furniture.


