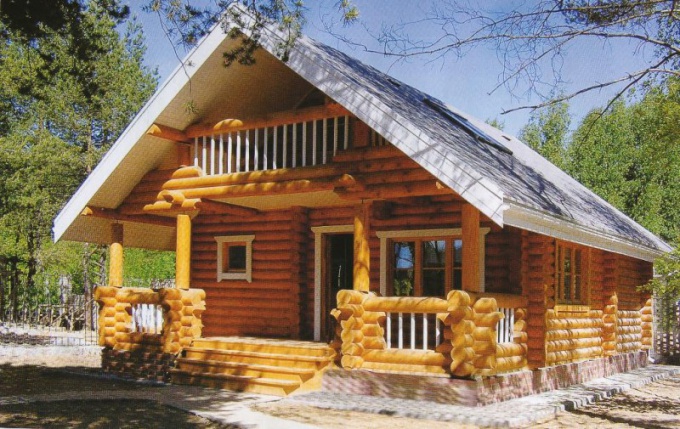You will need
- ceiling and guide profiles;
- - for suspension profile;
- gypsum plasterboards;
- - an angle grinder or metal shears;
- - metal stud crimping tool;
- - a knife for cutting the sheets;
- - screws for metal gypsum Board;
- - screwdriver or screwdriver;
- - drill or rotary hammer;
- marker;
- level;
- - dowels;
- - plumb
- roulette.
Instruction
1
Construct on paper a General view of the walls and ceiling and, given the size of the leaves, plan the position of the sheets of drywall to prevent the corners of the thin places. In this case place them in a checkerboard pattern, the horizontal joints should not coincide.
2
Mark on the walls, floor and ceiling the location of the guide profile. Ensure that the guides are located strictly vertically and horizontally, check if it is plumb and level.
3
Cut guides on pieces of necessary length with a grinder or snips. Secure them with dowels with a step of 60 cm.
4
Following the plan marked on the sheet, mark on the guide profile place of fastening a ceiling profile. Start from the wall to the center of the first profile should be from 20 to 50 refer to the Following profiles place at the same distance (center to center 60 cm). The width of the last sheet of drywall should also not be less than 20 cm.
5
Noting the position of all vertical profiles on the floor, make the projection of these points on the ceiling. Use a plumb or level (you can just bind to a long strand load).
6
Find the position of the suspension in which the vertical profile will be attached to the wall. To do this, insert ceiling profile into the rail, align the marks on the floor and the ceiling and attach the suspension. The optimal distance between the brackets along the vertical 80 cm. Fasten the gimbals on the dowels, drilled the holes with a drill or hammer.
7
Fasten the vertical profile to brackets and rails, to do this you need a metal stud crimping tool and special screws (ê). Ensure that the center of the profile coincides with the mark on the guide. To avoid pits and mounds, pull the horizontal thread between the guide walls and align the profiles on them.
8
Next, start the installation of the horizontal profiles. Mount them either on pieces of rail, or on a special "crabs".
9
Once the metal frame is ready, panel wall drywall. Cut the first sheet thinning on the edge, he will be in the corner. For cutting plasterboard sheet make marks and apply an even object, then draw along it with a sharp knife. Easily break the sheet at the cut line and cut through the remaining thickness on the reverse side.
10
Lay the first sheet so that it covered half the width of the profile. Fasten it with screws for drywall. It should not be screwed into the corner of the sheet, otherwise it can snap off. The optimal distance between the fasteners: 15 cm at the edges, 20-30 cm in the middle. The cap screw should be slightly recessed into the sheet.
11
Attach therefore, all whole leaves. Then cut out and secure insertion of scraps of the sheet. When the entire surface is closed, close the seams and cap screws with putty.
Note
Wooden house in a few years will shrink, so just close the walls with drywall is not necessary, the sheets can crack or bend. Wait 4-5 years, then boldly obselite wall.
