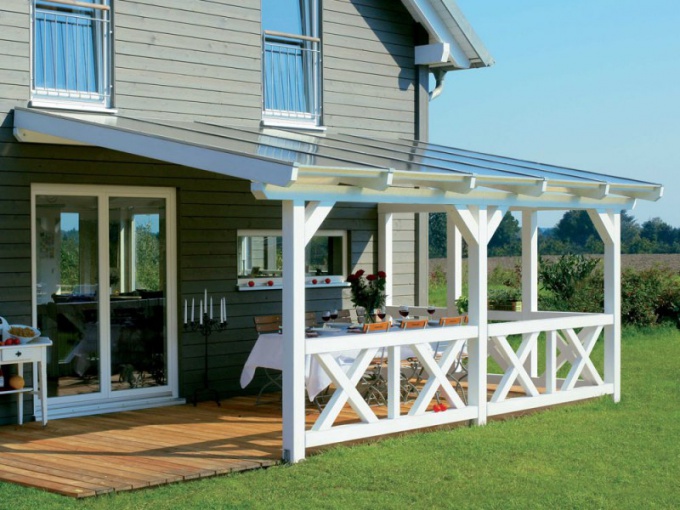You will need
- - wooden poles;
- - boards, timber;
- - roofing material;
- - roofing nails, screws
Instruction
1
Mark house is a place for the construction of the shed. The height of the building make no less than two meters, the size – depending on its purpose. On the sides of buildings can make a supply of 1.5-2 m. For installation select a firm, level surface. If the area of such a surface is not, make a concrete Foundation. Thus, the dimensions of the base should be less than the base of the canopy, so that rainwater flowing from the roof can be absorbed into the ground. Instead, you can lay slabs on a sand layer so that the canopy was located clearly above them. Plate be sure to align.
2
Around the base of kopite posts to a depth of not less than 80 cm, Making holes and putting in these posts, pour them in the gravel and tamp. The distance between them must be at least 75 cm, and the angle to the base of the canopy 90 degrees. For self-built often used wooden poles. Be sure to treat them with means of protection of wood and dry it out.
3
The base of the canopy post on the Foundation or paved slabs. On poles, install cross slab and secure them. If the design is large, install one or several of the upper floors. They increase the strength and reliability of the design. Install them between the end openings. Adjust the side poles so that they stood vertically. A square, check all corners. They must equal 90 degrees. To adjust future canopy loosen the beams in the roof and a hammer to straighten the pillars. After final adjustments reinforce the connection of the side pillars with cross-beams steel angles.
4
Boards make purlin and the roof. Shed roof set at a slight angle. If the roof overhang gable roofing material should cover not only the roof but also on top which will cover the slopes and to hide the joint. The bottom edge should protrude beyond the perimeter delineated by the side poles, not less than 50 mm and drooping below the edge of the lower slabs at least 75 mm. Below the protruding part of the roof gained good strength, reinforce side bars that attach to the frame of the canopy.
5
Roofing material to the roof bolt, galvanized roofing nails not less than 300 mm At the sides and bottom of the distance should be not less than 100 mm. On pitched roof after fixing the roofing material on both the rays on the top put the top so that the edges down on both of the slope. Smooth and secure the top. At the corners of the roofing material pull to make a triangle. Then wrap it inside either side and secure.
6
If needed, install decorative strips, fillets, and corner trim. Also manufacture visor with a slight slope and a gutter to drain rainwater.
Useful advice
After the completion of the wooden parts of the canopy apply protective composition for wood. Subsequently, repeat this treatment annually.
