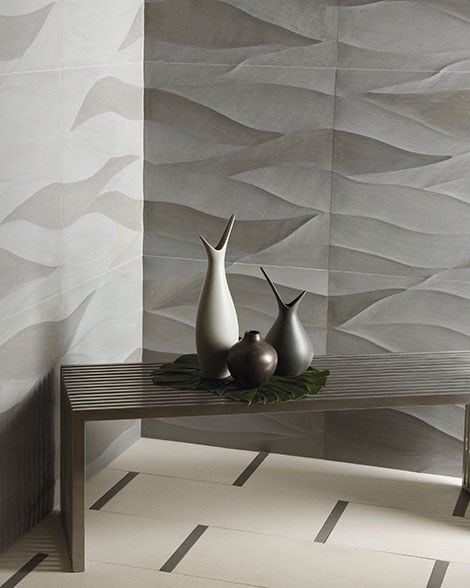You will need
- - tiles;
- - building level;
- - notched trowel;
- - tile adhesive;
- crosses for tile joints;
- - tile;
- finishing corner profiles.
Instruction
1
Calculate how many whole tiles will fit on the plot from one inner corner of the room to the other. Note the width of the tile joints (approximately 3 to 5 mm); each junction of adjacent walls, you need to indent at a distance of 5 mm.
2
Select the "red" corner of the room, which is particularly striking (e.g., opposite the entrance). It is recommended to start facing work. The opposite end of the wall should be, on the contrary, the least noticeable.
3
Note: when the layout of tiles on the "invisible" angle should be not less than half tiles. If at the end of the series will have to do the surfacing material is too narrow a strip, the veneer may look homemade. In this case, perform the new calculations. Find the middle of the wall – it should be between two solid tiles, or a Central part of one element.
4
Lay out the corners of the tile with the two parties need to meet the strict symmetry, using exactly the same pruning. Cut out the material with a special tile – it has a template, which will take into account not only the segment, but the allowance for grout seam.
5
Apply tile adhesive at the "red corner" on the wall at the bottom (near the floor), covering an area of about one square meter. Spread the cement mixture over the surface with the notched side of the trowel ("comb"), to obtain a smooth layer with the same furrows. In the future, apply glue to the neighboring areas of the same size.
6
Stick the first tile to the corner, making the required margin. Remove excess cement with a spatula and put it next the second element of the cladding. In tile joints, install special plastic crosses to weld width has not changed.
7
Lay the first row of tiles, referring to the building level – then the facing will lie flat. When you reach the opposite corner, mark the distance to him and stick the last finishing element. Don't forget to leave a clearance of 5 mm between the junction of the walls and tiles.
8
On the adjacent wall, place the second half tiled trim. If the ceramic has a pattern, carefully align parts. The edge of one tile must zahlestnula to the plane of the other, while between the elements will remain a small gap. It should not be more than a couple of millimeters to see the illusion of wholeness veneer – like tile is not cut, only bent at a right angle. Continue to work on the model and lay out the rows of tiles to the desired height.
9
Try to use on the outer corners only solid material. Clearly mark the location of the neighbouring elements on the left and right, then make the overlap of the tile. It will look professional, if the tile is glazed or rounded edge. If the edges look unattractive, put on the junction of the walls with special finishing profile. He lies down on the cement glue and attached a repaired corner finish.
Useful advice
Learn the range of finishing profiles in DIY stores. They can be adapted for the outer and inner corners. If you want you can beautifully decorate their interior space, choosing products of optimal colors. These corners not only give the veneer a decorative effect, but also reinforce the adjacent rows lined with tile.
