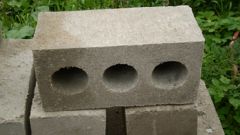Instruction
1
Building volume of the ground part of the structure with the ceiling of the attic is measured by multiplying the sectional area of the horizontally (along the external perimeter of the building, above the basement) for the full height of the building measured from the finished floor level on the ground floor to the top of the insulation on the attic floor. In the absence of overlap is multiplied by the vertical cross section to the length of the building, measured in a perpendicular direction to the cross-sectional area at the level above the ground floor.
2
Turn building volume to the skylights, which serve for the outline of roofs. Also, consider the parameters of a verandah, porch, Bay window and those parts of buildings which increase the useful area. Loggia is subtracted from the total count of the building. No need to specify driveways, porches, and balconies.
3
Note the scale of the technical floors. Calculate the measure of the attic, which is determined by multiplying the same horizontal section at the height from the floor to the top attic floor of the attic. If the height has curves and bumps, impeding measurement, consider the average.
4
Determine the amount of basement and semi-basement and include it in the overall index. If the floors have different area, the building is defined as the sum of the measures of all its parts. Separately estimated parts having different shape or design.
5
Measurement of the external contour is adjusted to the thickness of the cladding and plaster. Total structural volume with basements or sub-level is defined as the sum of the aboveground parts of building.
Useful advice
In the preparation of the statements about the volumes of work use only technical reference books, normative and technical documents. Are counting on the proven schemes that allow to visually get an idea of the settlement system and the sequence of their production.







