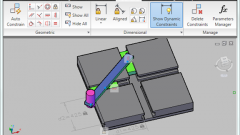Instruction
1
To scale the drawing, use a graphical system, the main of which are: "Compass-Schedule"; AutoCAD; "Verison"; TopCAD; "Basis". Also used MATCAD, ADEM, CREDO. In practice, one often normal users are using "Compass", which is not very difficult.
2
Run the program "Compass" and download the modified object. Originally created in the new drawing has a scale of 1:1. You can verify this by turning on the option "build Tree" ("View" → "Tree building"). Displays the name of the drawing and its location and name, the number and types of the used scale. The current view is marked with the symbol (t).
3
The view scale can be changed at any time in the above-mentioned "Tree build" by right-clicking the form and choosing the desired zoom.
4
When developing a new graphical drawing, you need to create a new view ("Insert"→ "View") and select the desired scale, the value of which when required can be entered using the keypad.
5
In the "build Tree", you can verify that a given species has become current and it is already possible to perform graphics work. Please note that the drawing is in scale 1:1, and the program automatically converts it into the specified.
6
Manually scaling takes a significant amount of time and requires essentially the construction of a new facility. Use for convenience, with pen and paper.
Apply reference points and lines on the sizes of the altered drawing. From them count the desired number of cells is greater or less than (inside drawing) side. Set the new reference points with a pencil and follow the drawing. You will get the same object, but in scale.
Apply reference points and lines on the sizes of the altered drawing. From them count the desired number of cells is greater or less than (inside drawing) side. Set the new reference points with a pencil and follow the drawing. You will get the same object, but in scale.









